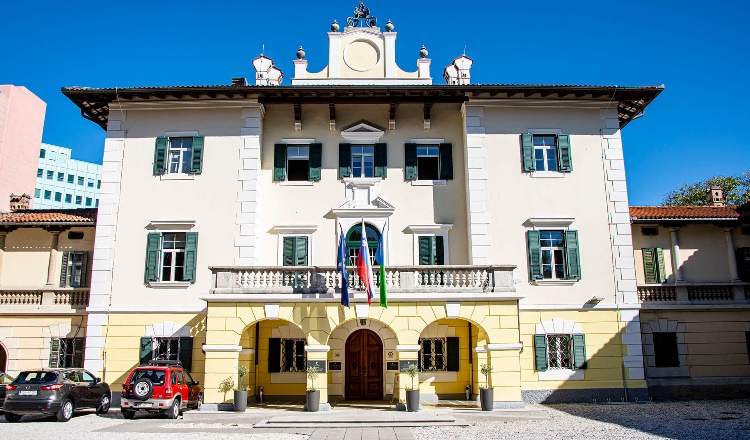Overview
Coronini's villa is an eclectic architecture created in the first half of the 20th century based on stylistic traditions and represents a quality example of a noble residence, which, as the center of the estate, combined residential and administrative functions and preserved the stylistic continuity of the building from the second half of the 19th century. It was designed according to the model of Austrian classicist mansions with a horseshoe-shaped floor plan that encloses the front courtyard and with a portico in front of the entrance.
The post-war reconstruction took into account the dimensions of the previous villa by introducing some changes to the design of the exterior. The building masses of the two bays are increased, which are now connected by a connecting wing to the central building. The representative external staircase is replaced by a terrace with a balustraded railing supported by brick pilasters carrying five depressed arches.
With the construction of the connecting wings, the visual connection of the background park with the "cour d'honneur" in front of the villa was interrupted. The now built-up floor of both connecting parts was opened up by forming a "loggia" supported by round Tuscan columns with a balustrade railing. The exterior design of the ground floor retains the rustic style, which is made of plaster. The "piano nobile" is emphasized by a terrace and a portal with a profiled interrupted triangular finish. The central axis is also emphasized on the second floor with a central window with a profiled lintel and a profiled low triangular front. The central axis ends with a decorative roof pediment. The roof of the central part rests on profiled wooden consoles, which carry wooden beams with diagonally painted white planets. The four-pitched, hipped roof is also given variety by beautifully shaped chimneys. In the interior of the villa, in addition to the staircase, the central feature is the representative hall.
The complex stands on the foundations of an older Venetian-type villa, which is documented on a map from the 18th century and on the Franciscan cadastre, and was probably built in the second half of the 17th century (in 166? according to the coat of arms built into the retaining wall of the villa on Mafejišče).
Gallery
 10 images
10 images
Submit Review
You must be logged in to submit review.
 10 images
10 images