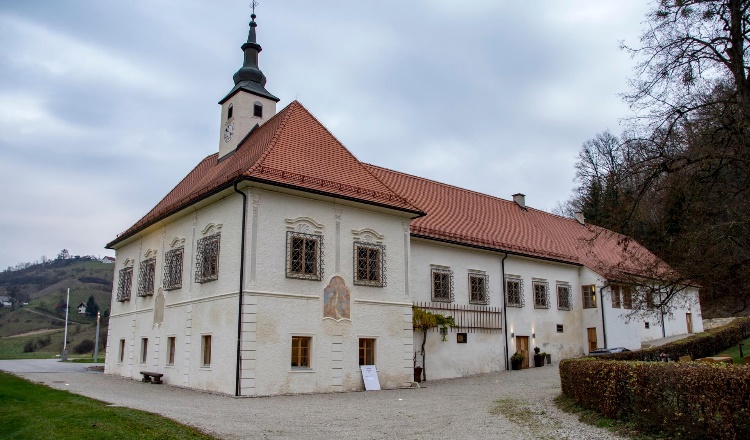Overview
Jareninski dvor (Jahringhof) is a one-story building. It is located in the settlement of Polički Vrh in the municipality of Pesnica. Today, the building houses business premises, a wine cellar and a restaurant of the company DVERI-PAX d.o.o. The manor, mentioned as early as 1074, was the seat of the Admont monastery in Podravinje. In the 17th century, it was converted into a Baroque mansion with a T-shaped floor plan, with a steep roof with a chapel tower. The outbuildings are in the shape of the letter L. There are several buildings and an avenue of chestnut trees in the park area.
Jareninski dvor is built on a rectangular floor plan, and a chapel is leaning against it on the west side, behind a Baroque, still shingle-covered bell tower. Above the entrance to the mansion is a shield with the Admont coat of arms and the initials P. N. K. The entrance to the chapel on the ground floor is stone, profiled, Baroque, secured with wrought iron gates. On the west side of the chapel there are traces of washed-out frescoes in Baroque frames.
The windows on the first floor of the building have stone window frames with wrought Baroque lattices on the front and back sides, similar to those on Branek or Fala. The lattices are also attached to the windows of the chapel, which are decorated with volute pediments. The entire ground floor of the mansion and chapel is vaulted and used as a cellar. The former chapel and the ladies' rooms are accessible. Several rooms have stuccoed band ornamentation, in the middle of which is the Admont coat of arms in the large hall. The mansion houses a small bronze bell from 1828.
Gallery
 10 images
10 images
Submit Review
You must be logged in to submit review.
 10 images
10 images